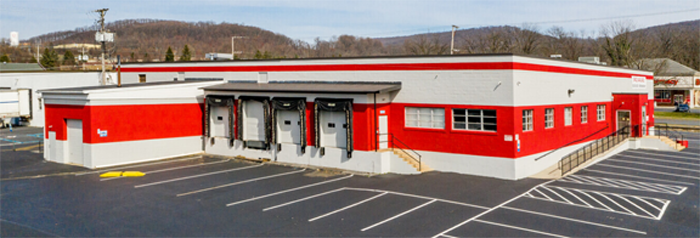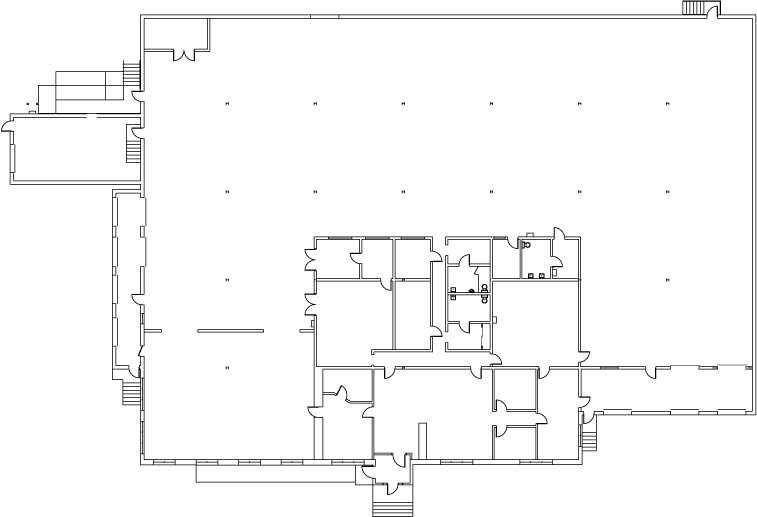1041 Rockland Street, Reading, Pennsylvania
1041 Rockland Street was sold in June, 2021 | all information was current as of then
| 1041 Rockland Street, Reading: Leasing Materials | |
|---|---|
| 1041 Rockland Street: Leasing Brochure | |
| 1041 Rockland Street: Aerial | |
| 1041 Rockland Street: Plan of Existing Conditions | |
1041 Rockland Street is a single-tenant office flex / industrial facility located at the north west quadrant of North 11th and Rockland Street streets. This building has great access and is convenient to Routes 222, 422, Kutztown Road and the Warren Street Bypass (RTE-12). It is located in close proximity to Albright College, Berks Community Health Center, CVS, Turkey Hill, Wawa and Weis Markets. It has a total of 22,795 square feet (4,884sf Office + 17,911sf Warehouse) with 7 truck-high loading doors and on-site parking for 30+ cars.
Building Details
Total Building: 22,795 SF Total (4,884 SF Office / 17,911 SF Warehouse plus additional mezzanine space) / 175′ x 125′ Irregular
Zoning: M-C (Manufacturing-Commercial) which is versatile and full of opportunity in the City of Reading, Pennsylvania.
Incentive: Building is located in the HUBZone for Federal Contract Assistance
Parking: On-Site Parking for 30+ cars
Construction: Masonry and Steel
Roof: New rubber roof over steel roof deck
Floors: Office: Carpet and VCT (Office); Concrete (Warehouse)
Column Spacing: 25′ x 25′
Ceiling Heights: 10′ (Office) / 15′-18′ (Warehouse)
Signage: Permitted along the main front of the building (Rockland Street / South Side)
Electric: 1,200-Amp service in the building, provided by MetEd
Gas: 2” line to the building
Water and Sewer: Municipal, serviced by Reading Area Water Authority (RAWA)
Fire Protection: 100% sprinklered
HVAC: Central Air Conditioning (Office) / Gas-Fired Heaters (Warehouse)
Loading: Seven (7) truck-height loading docks with 10′ x 10′ overhead doors. Building can be made drive-in ready.
Railroad Siding: Two (2) railroad loading doors and platforms on west side of building which can be re-instated.

1041 Rockland Street, Reading, PA

1041 Rockland Street, Reading, PA (West side of building)

1041 Rockland Street, Reading, PA (Floor Plan)
